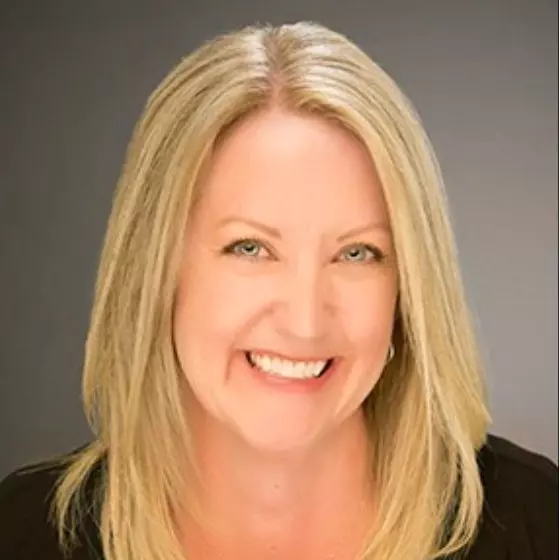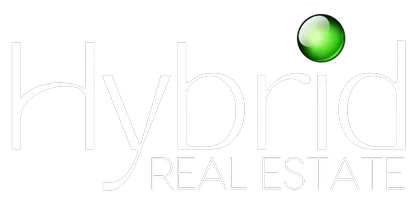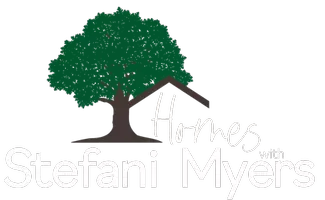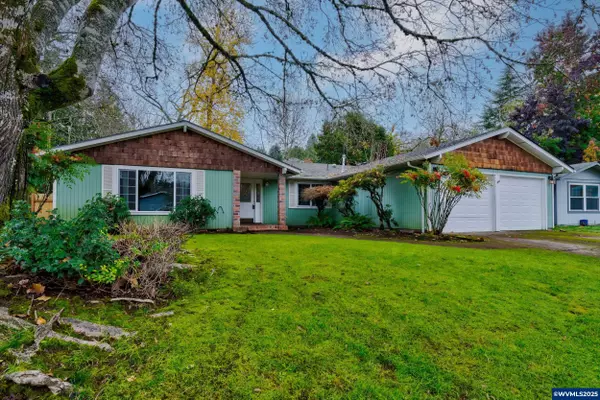830 Ironwood Dr SE SE Salem, OR 97306
4 Beds
2.5 Baths
1,667 SqFt
UPDATED:
Key Details
Property Type Single Family Home
Sub Type Residence
Listing Status Active
Purchase Type For Sale
Square Footage 1,667 sqft
Price per Sqft $266
Subdivision Ironwood Estates
MLS Listing ID 835604
Bedrooms 4
Full Baths 2
Half Baths 1
Year Built 1976
Annual Tax Amount $4,200
Tax Year 2024
Lot Size 10,018 Sqft
Acres 0.23
Property Sub-Type Residence
Property Description
Location
State OR
County Marion
Area 40 Southeast Salem
Rooms
Family Room 17.5x14
Other Rooms Other(Refer to Remarks)
Primary Bedroom Level 1/Main
Dining Room Area (Combination)
Kitchen 10.4x9.8
Interior
Hot Water Gas
Heating Gas, Central AC, Forced Air
Cooling Gas, Central AC, Forced Air
Flooring Carpet, Laminate
Fireplaces Type Wood
Inclusions fridge, range, dishwasher
Exterior
Parking Features Attached
Garage Spaces 2.0
Fence Yes
View Territorial
Roof Type Composition
Garage Yes
Building
Foundation Continuous
New Construction No
Schools
Middle Schools Crossler
High Schools Sprague
Others
Senior Community No
Acceptable Financing Cash, Conventional, Federal VA, FHA, ODVA
Listing Terms Cash, Conventional, Federal VA, FHA, ODVA








