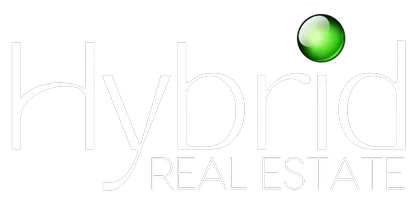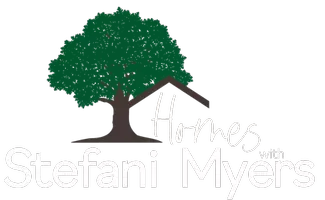$490,000
For more information regarding the value of a property, please contact us for a free consultation.
2891 Sedalia LOOP Bend, OR 97701
3 Beds
3 Baths
1,372 SqFt
Key Details
Property Type Single Family Home
Sub Type Single Family Residence
Listing Status Sold
Purchase Type For Sale
Square Footage 1,372 sqft
Price per Sqft $335
Subdivision Arrowhead
MLS Listing ID 220199310
Sold Date 07/08/25
Style Traditional
Bedrooms 3
Full Baths 2
Half Baths 1
Condo Fees $70
HOA Fees $70
Year Built 2005
Annual Tax Amount $3,130
Lot Size 3,920 Sqft
Acres 0.09
Lot Dimensions 0.09
Property Sub-Type Single Family Residence
Property Description
**Motivated Sellers** Tour this delightful 3-bedroom, 2.5-bathroom home in the heart of sunny NE Bend—one of the most desirable and rapidly growing areas in Central Oregon. This inviting two-story features a cozy gas fireplace, fresh interior paint, and an open layout ideal for relaxing or entertaining. The spacious primary suite offers a walk-in closet and double vanity. All bedrooms are upstairs for great separation of space. Well-maintained updates include kitchen flooring, downstairs carpet, and exterior paint from 2018. A new water heater was installed in 2021. Enjoy the fully fenced backyard with sprinklers front and back—perfect for pets, gardening, or summer evenings. A 2-car garage adds function and storage. Priced affordably for the area, this is a rare opportunity to own a piece of Bend. Pre-inspection available. Sellers are including a 1-year home warranty. This one won't last! Schedule your showing today!
Location
State OR
County Deschutes
Community Arrowhead
Rooms
Basement None
Interior
Interior Features Ceiling Fan(s), Double Vanity, Fiberglass Stall Shower, Kitchen Island, Linen Closet, Shower/Tub Combo, Tile Counters, Walk-In Closet(s)
Heating Forced Air, Natural Gas
Cooling Central Air
Fireplaces Type Gas, Living Room
Fireplace Yes
Window Features Double Pane Windows,Vinyl Frames
Exterior
Parking Features Driveway, Garage Door Opener, On Street
Garage Spaces 2.0
Amenities Available Other
Roof Type Composition
Total Parking Spaces 2
Garage Yes
Building
Lot Description Fenced, Level, Sprinkler Timer(s), Sprinklers In Front, Sprinklers In Rear
Foundation Stemwall
Water Public
Architectural Style Traditional
Level or Stories Two
Structure Type Frame
New Construction No
Schools
High Schools Mountain View Sr High
Others
Senior Community No
Tax ID 244162
Security Features Carbon Monoxide Detector(s),Smoke Detector(s)
Acceptable Financing Cash, Conventional, FHA, VA Loan
Listing Terms Cash, Conventional, FHA, VA Loan
Special Listing Condition Standard
Read Less
Want to know what your home might be worth? Contact us for a FREE valuation!

Our team is ready to help you sell your home for the highest possible price ASAP








