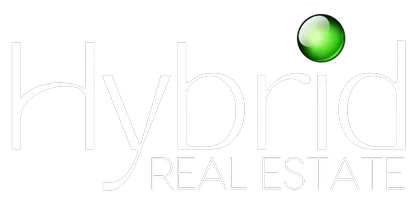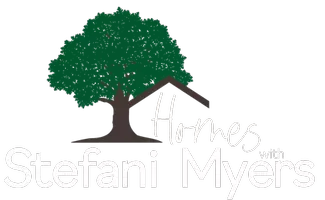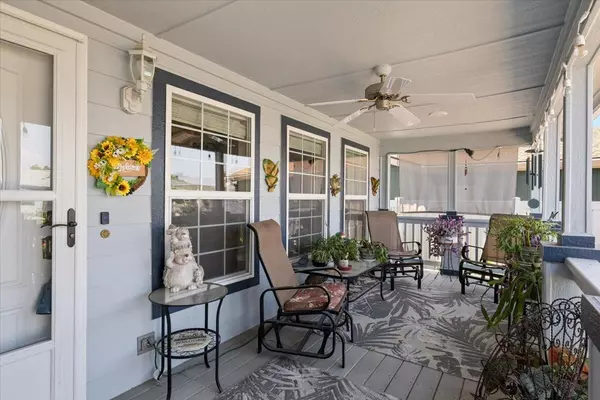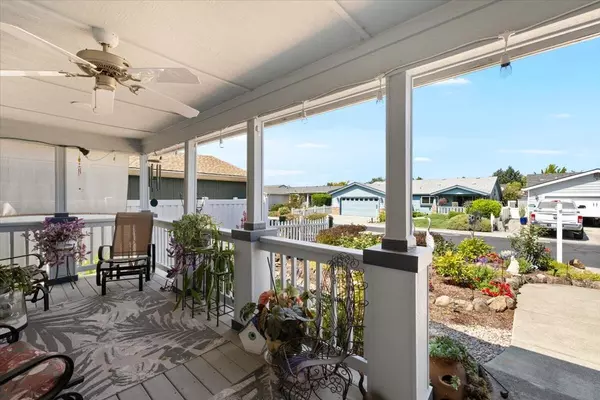$324,900
For more information regarding the value of a property, please contact us for a free consultation.
426 Marian AVE ## 64 Central Point, OR 97502
2 Beds
2 Baths
1,716 SqFt
Key Details
Property Type Mobile Home
Sub Type In Park
Listing Status Sold
Purchase Type For Sale
Square Footage 1,716 sqft
Price per Sqft $183
Subdivision Miller Estates Subdivision Phase 2
MLS Listing ID 220208204
Sold Date 10/03/25
Bedrooms 2
Full Baths 2
Year Built 2004
Property Sub-Type In Park
Property Description
This 2 bedroom, 2 full bathrooms & 3rd bonus room (office, den or craft room)2004 manufactured home is located in the desirable Miller Estates 55+ community, 1716 sq. ft. home with an attached 2-car finished garage featuring storage cabinets. The property boasts a beautifully landscaped, low-maintenance front and back yard w/sprinkler system. A new roof 2024, and the HVAC system was new in 2023. The kitchen includes granite counters, under-cabinet lighting, a trash compactor, pull-outs, and ample storage space. The home has vaulted ceilings, solar tubes for natural light, and two primary bedrooms. Patio sliding door has between glass blinds for easy care. Enjoy the covered front and back decks. Miller Estates offers a private park for residents to enjoy.
Location
State OR
County Jackson
Community Miller Estates Subdivision Phase 2
Direction North on Hwy. 99 turn right on Orth Dr., Marian Ave. is the first right and home is down on the right.
Interior
Interior Features Breakfast Bar, Ceiling Fan(s), Granite Counters, In-Law Floorplan, Linen Closet, Pantry, Primary Downstairs, Shower/Tub Combo, Solar Tube(s), Vaulted Ceiling(s), Walk-In Closet(s)
Heating Electric, Forced Air
Cooling Central Air, Heat Pump
Window Features Double Pane Windows,Vinyl Frames
Exterior
Parking Features Driveway, Garage Door Opener
Garage Spaces 2.0
Community Features Park
Roof Type Composition
Total Parking Spaces 2
Garage Yes
Building
Lot Description Drip System, Fenced, Garden, Landscaped, Level
Foundation Block, Pillar/Post/Pier
Water Public
Level or Stories One
Schools
High Schools Crater High
Others
Senior Community Yes
Tax ID 30980279
Acceptable Financing Cash, Conventional
Listing Terms Cash, Conventional
Special Listing Condition Standard
Read Less
Want to know what your home might be worth? Contact us for a FREE valuation!
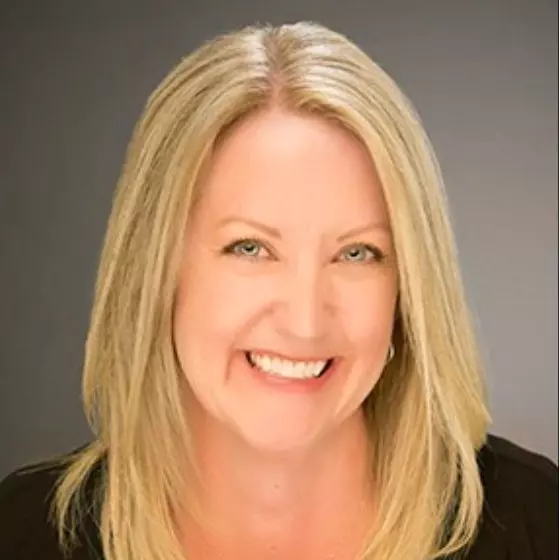
Our team is ready to help you sell your home for the highest possible price ASAP


