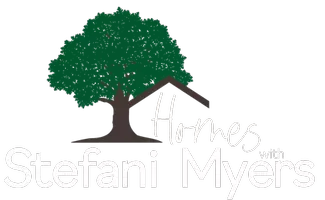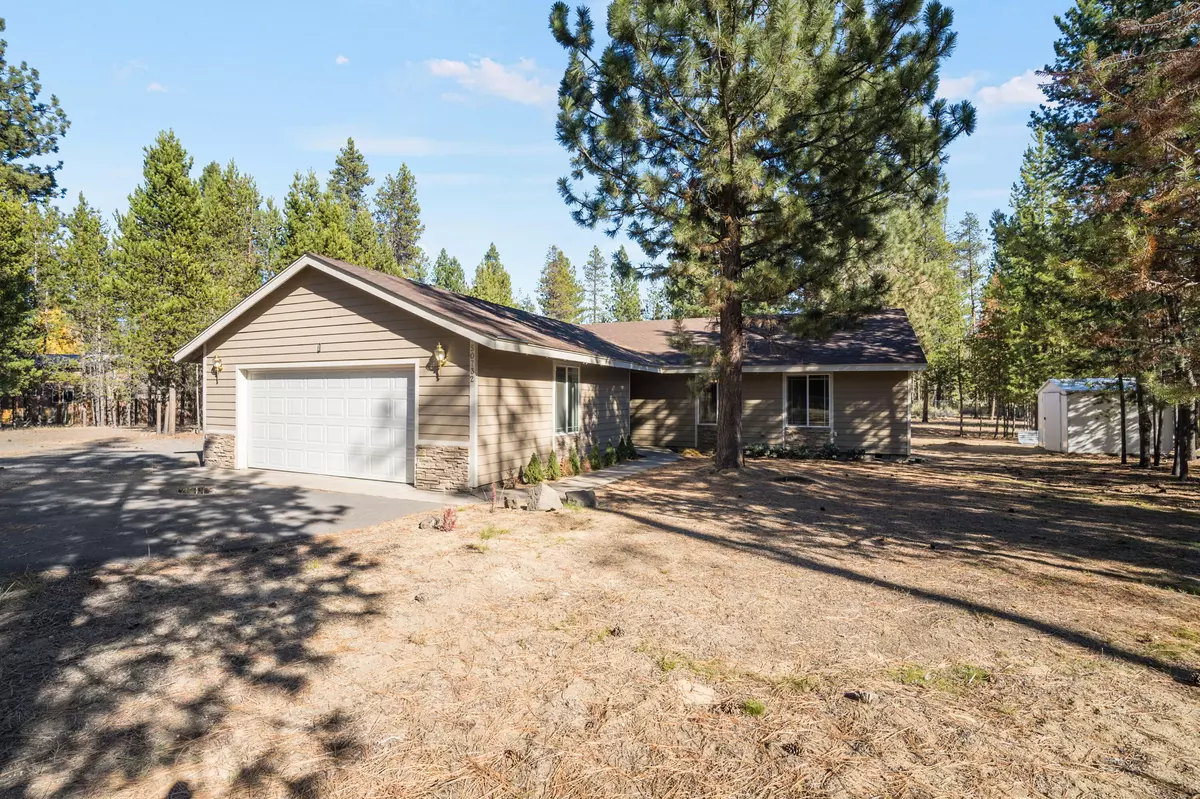$399,000
For more information regarding the value of a property, please contact us for a free consultation.
50732 Fawn DR La Pine, OR 97739
3 Beds
2 Baths
1,549 SqFt
Key Details
Property Type Single Family Home
Sub Type Single Family Residence
Listing Status Sold
Purchase Type For Sale
Square Footage 1,549 sqft
Price per Sqft $248
Subdivision Deer Forest Acres
MLS Listing ID 220211139
Sold Date 11/14/25
Style Ranch
Bedrooms 3
Full Baths 2
Year Built 2006
Annual Tax Amount $1,786
Lot Size 0.980 Acres
Acres 0.98
Lot Dimensions 0.98
Property Sub-Type Single Family Residence
Property Description
Enjoy the tranquility and privacy of this single-level home situated on almost one acre, backing to over 19 acres of natural open space. The property offers a peaceful setting surrounded by nature while remaining close to lakes, rivers, Mt. Bachelor, Sunriver, and endless outdoor recreation.
The home features 3 bedrooms and 2 full baths, a convenient laundry room, and a spacious pantry. A large sunroom brings in an abundance of natural light and provides a great spot to relax or enjoy your morning coffee while taking in the views.
Outside, you'll find a fenced area ideal for pets or play, plus a playhouse and storage shed for your outdoor gear. The entire property is fenced and includes gated access, an oversized two-car garage, paved driveway, and RV parking with full hookups—perfect for your Central Oregon adventures.
With its excellent location and beautiful natural surroundings, this property is ready for your personal touches and updates to make it truly shine
Location
State OR
County Deschutes
Community Deer Forest Acres
Rooms
Basement None
Interior
Interior Features Fiberglass Stall Shower, Laminate Counters, Open Floorplan, Pantry, Primary Downstairs, Tile Counters, Walk-In Closet(s)
Heating Wall Furnace, Zoned
Cooling None
Window Features Vinyl Frames
Exterior
Exterior Feature RV Dump, RV Hookup
Parking Features Asphalt, Attached, Driveway, Garage Door Opener, Gated, RV Access/Parking
Garage Spaces 2.0
Roof Type Composition
Total Parking Spaces 2
Garage Yes
Building
Lot Description Fenced
Foundation Stemwall
Water Well
Architectural Style Ranch
Level or Stories One
Structure Type Frame
New Construction No
Schools
High Schools Lapine Sr High
Others
Senior Community No
Tax ID 142633
Security Features Smoke Detector(s)
Acceptable Financing Cash, Conventional, FHA, USDA Loan, VA Loan
Listing Terms Cash, Conventional, FHA, USDA Loan, VA Loan
Special Listing Condition Standard
Read Less
Want to know what your home might be worth? Contact us for a FREE valuation!

Our team is ready to help you sell your home for the highest possible price ASAP








