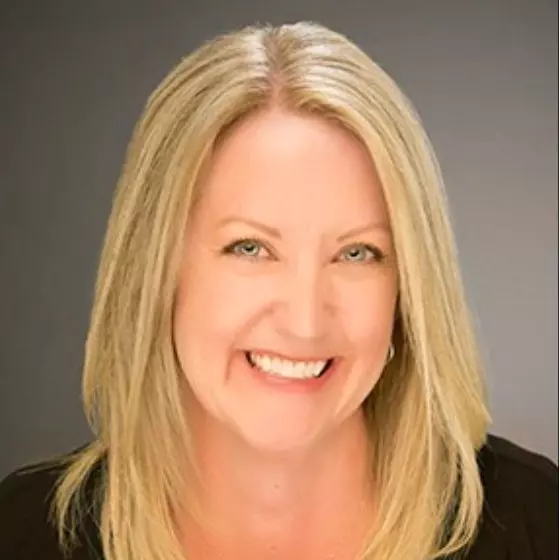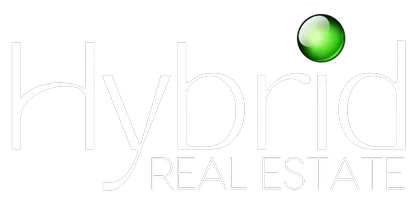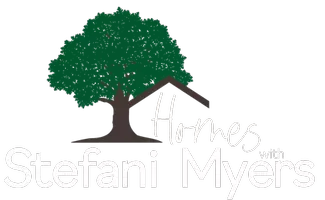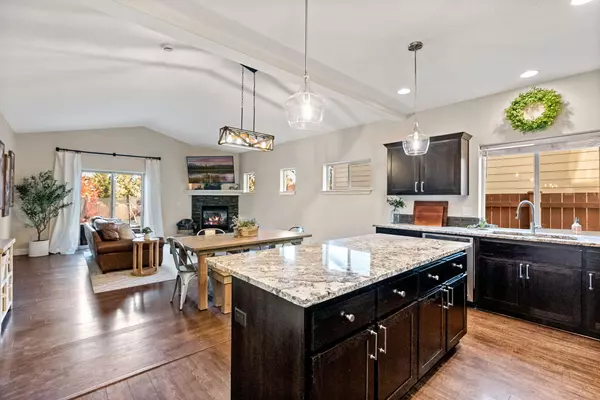$574,900
For more information regarding the value of a property, please contact us for a free consultation.
21190 Kayla CT Bend, OR 97702
3 Beds
3 Baths
1,840 SqFt
Key Details
Property Type Single Family Home
Sub Type Single Family Residence
Listing Status Sold
Purchase Type For Sale
Square Footage 1,840 sqft
Price per Sqft $307
Subdivision Sundance Meadows
MLS Listing ID 220211142
Sold Date 11/14/25
Style Northwest
Bedrooms 3
Full Baths 2
Half Baths 1
Year Built 2014
Annual Tax Amount $3,906
Lot Size 4,356 Sqft
Acres 0.1
Lot Dimensions 0.1
Property Sub-Type Single Family Residence
Property Description
Meticulously maintained 3-bedroom, 2.5-bath property offering 1,840 sq ft of thoughtfully designed living space. The main-level primary suite provides convenient single-level living, while the open great room features a gas fireplace and connects to a gourmet kitchen with slab granite counters, designer backsplash, and stainless-steel appliances. Recent updates include exterior paint, epoxy-coated garage flooring, custom shelving, laundry cabinetry, and custom closets in the primary suite. Upstairs features a versatile loft ideal for relaxing, working, or entertaining. The fenced easement expands the backyard, and the patio offers inviting space for year-round enjoyment. Central air conditioning and modern finishes enhance comfort throughout. A completed pre-listing inspection gives buyers added peace of mind that it's move-in ready from day one. Ideally located near parks, shopping, and schools, it combines quality upgrades with everyday convenience in the heart of Bend.
Location
State OR
County Deschutes
Community Sundance Meadows
Direction 27th Street to Copperfield Ave to Janalee Pl to Kayla Ct.
Rooms
Basement None
Interior
Interior Features Breakfast Bar, Ceiling Fan(s), Double Vanity, Fiberglass Stall Shower, Granite Counters, Kitchen Island, Linen Closet, Open Floorplan, Pantry, Primary Downstairs, Shower/Tub Combo, Solid Surface Counters, Stone Counters, Vaulted Ceiling(s), Walk-In Closet(s)
Heating Forced Air
Cooling Central Air
Fireplaces Type Gas, Great Room
Fireplace Yes
Window Features Double Pane Windows,Vinyl Frames
Exterior
Parking Features Attached, Concrete, Driveway, Garage Door Opener
Garage Spaces 2.0
Roof Type Composition
Total Parking Spaces 2
Garage Yes
Building
Lot Description Drip System, Fenced, Landscaped, Sprinkler Timer(s), Sprinklers In Front, Sprinklers In Rear
Foundation Stemwall
Water Public
Architectural Style Northwest
Level or Stories Two
Structure Type Frame
New Construction No
Schools
High Schools Bend Sr High
Others
Senior Community No
Tax ID 256223
Security Features Security System Owned,Smoke Detector(s)
Acceptable Financing Cash, Conventional, FHA, VA Loan
Listing Terms Cash, Conventional, FHA, VA Loan
Special Listing Condition Standard
Read Less
Want to know what your home might be worth? Contact us for a FREE valuation!

Our team is ready to help you sell your home for the highest possible price ASAP








