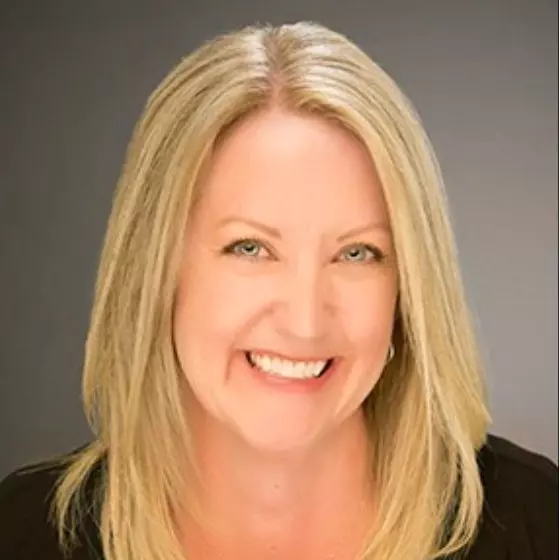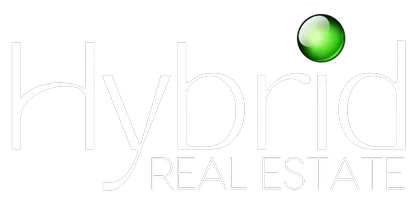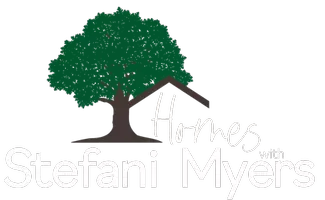$390,000
For more information regarding the value of a property, please contact us for a free consultation.
1006 Forest Glen DR Central Point, OR 97502
3 Beds
2 Baths
1,306 SqFt
Key Details
Property Type Single Family Home
Sub Type Single Family Residence
Listing Status Sold
Purchase Type For Sale
Square Footage 1,306 sqft
Price per Sqft $302
Subdivision Forest Glen Phase I
MLS Listing ID 220211159
Sold Date 11/21/25
Style Traditional
Bedrooms 3
Full Baths 2
Year Built 1997
Annual Tax Amount $3,112
Lot Size 7,405 Sqft
Acres 0.17
Lot Dimensions 0.17
Property Sub-Type Single Family Residence
Property Description
Single level home with SOLAR and RV parking in sought after Central Point neighborhood! Current monthly electrical bill only $17/month per seller! This cozy 3 bed 2 bath residence features fresh interior paint accentuating the light and bright open floor plan with vaulted ceilings, new blinds, and new bedroom flooring. Spacious and relaxing backyard boasts well-maintained and mature landscaping, additional detached workshop complete with electrical for hobbies or projects, covered patio, and above ground pool with solar cover and new liner. Make an appointment today!
Location
State OR
County Jackson
Community Forest Glen Phase I
Direction From Bursell, turn onto Forest Glen.
Interior
Interior Features Bidet, Breakfast Bar, Ceiling Fan(s), Fiberglass Stall Shower, Kitchen Island, Laminate Counters, Linen Closet, Open Floorplan, Pantry, Primary Downstairs, Shower/Tub Combo, Vaulted Ceiling(s)
Heating Forced Air, Natural Gas
Cooling Central Air, Heat Pump
Window Features Vinyl Frames
Exterior
Parking Features Garage Door Opener, On Street, RV Access/Parking
Garage Spaces 2.0
Community Features Park, Playground
Roof Type Composition
Accessibility Grip-Accessible Features
Total Parking Spaces 2
Garage Yes
Building
Lot Description Drip System, Fenced, Landscaped, Level, Sprinkler Timer(s), Sprinklers In Front, Sprinklers In Rear
Foundation Concrete Perimeter
Water Public
Architectural Style Traditional
Level or Stories One
Structure Type Frame
New Construction No
Schools
High Schools Crater High
Others
Senior Community No
Tax ID 1679021
Security Features Carbon Monoxide Detector(s),Smoke Detector(s)
Acceptable Financing Cash, Conventional, FHA, VA Loan
Listing Terms Cash, Conventional, FHA, VA Loan
Special Listing Condition Standard
Read Less
Want to know what your home might be worth? Contact us for a FREE valuation!

Our team is ready to help you sell your home for the highest possible price ASAP








